We use cookies to give you the best possible experience on our website.
By continuing to browse, you agree to our website’s use of cookies. To learn more click here.
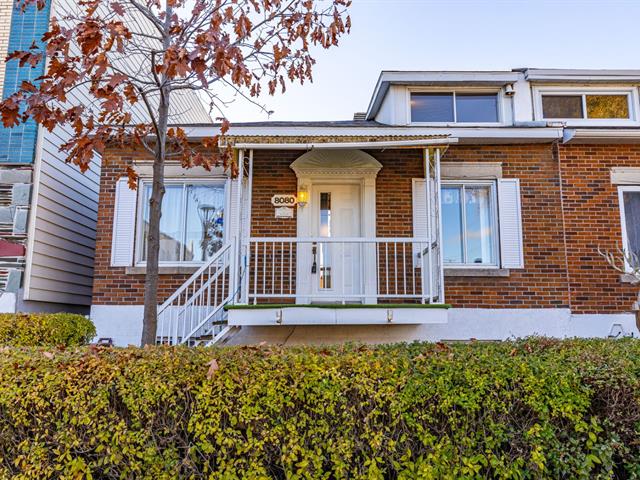
 Cuisine
Cuisine
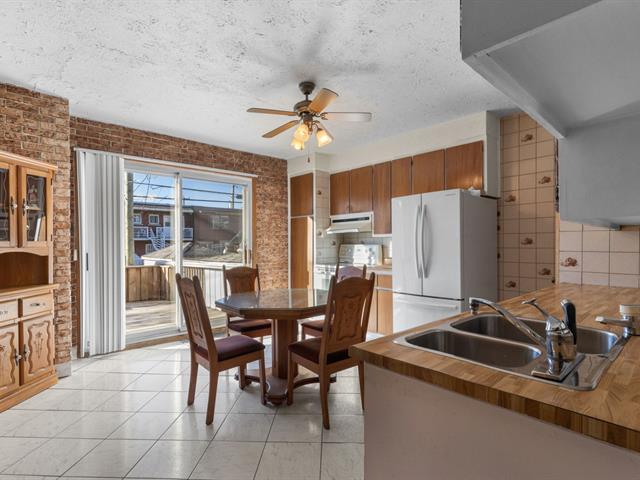 Salle à manger
Salle à manger
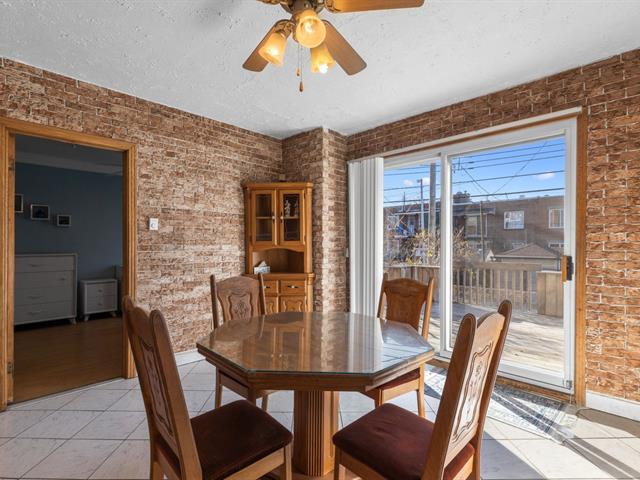 Cuisine
Cuisine
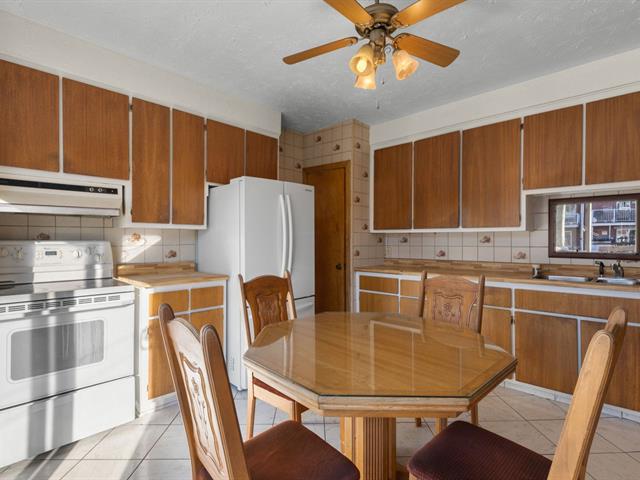 Salon
Salon
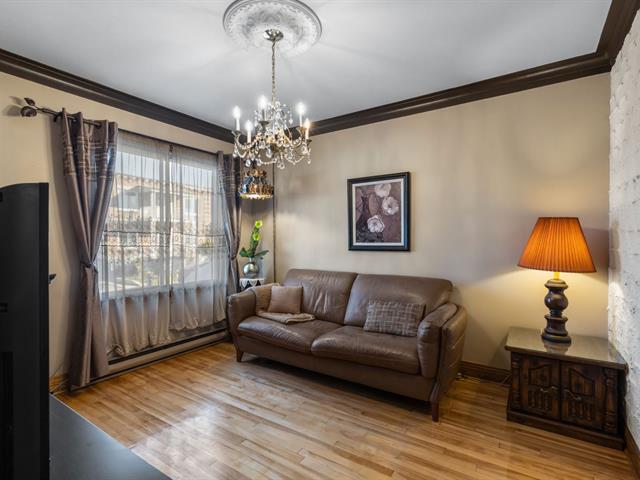 Chambre à coucher
Chambre à coucher
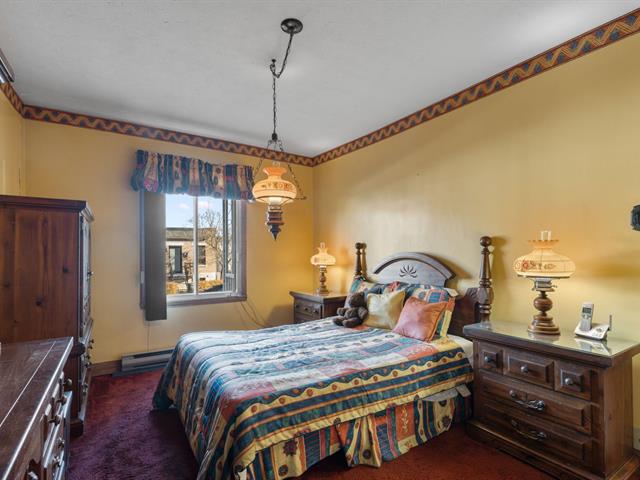 Chambre à coucher
Chambre à coucher
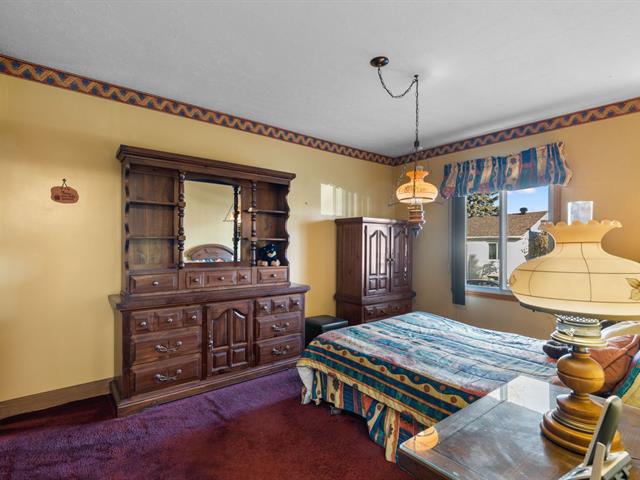 Chambre à coucher
Chambre à coucher
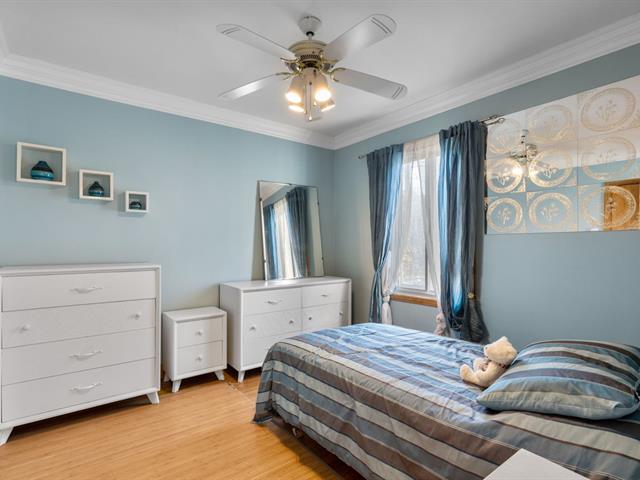 Chambre à coucher
Chambre à coucher
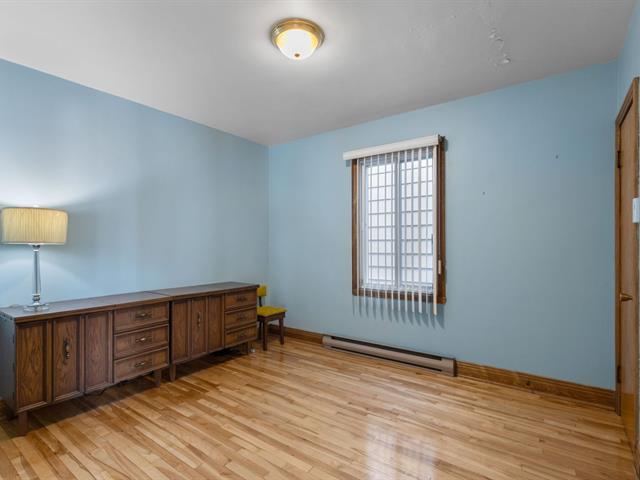 PASAGEWAY
PASAGEWAY
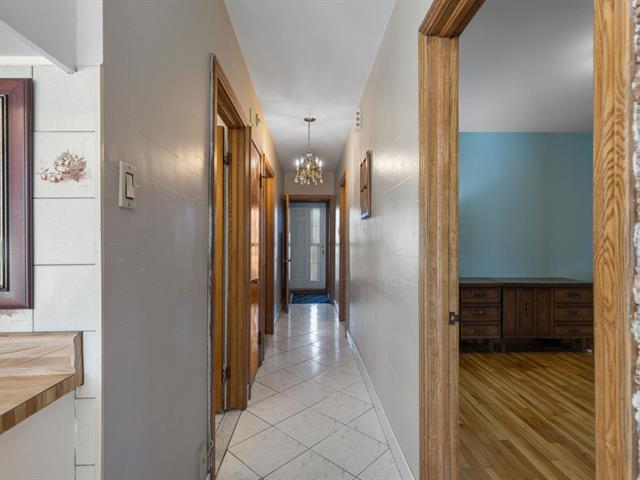 Salle de bains
Salle de bains
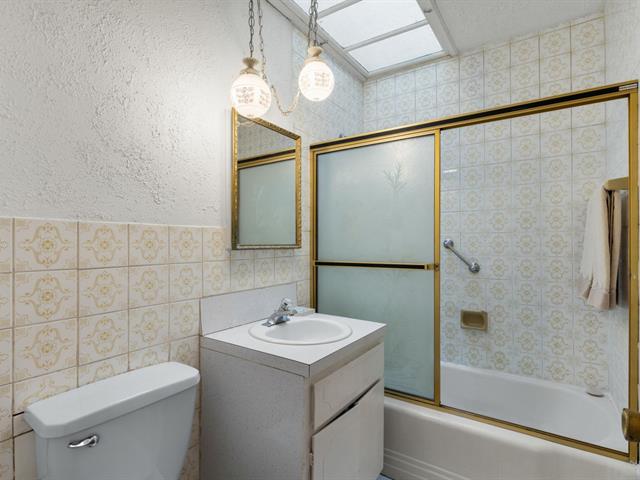 Chambre à coucher
Chambre à coucher
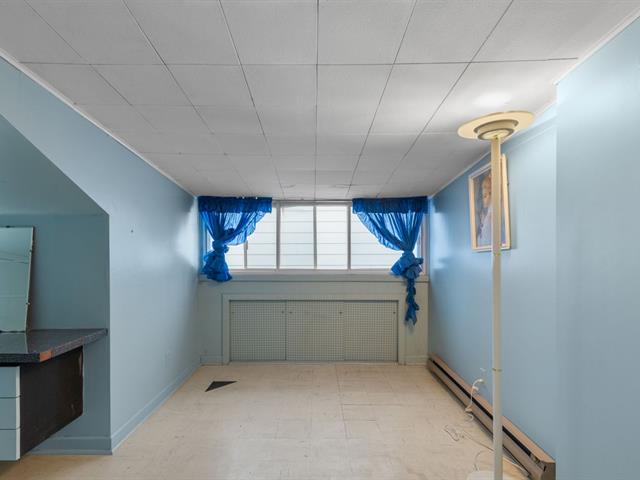 Chambre à coucher
Chambre à coucher
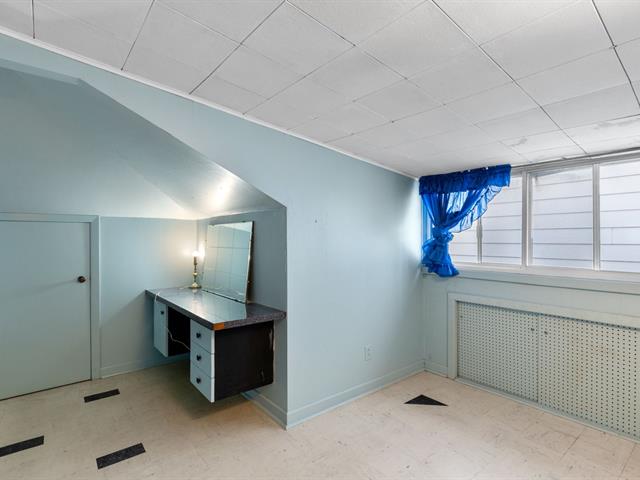 Chambre à coucher
Chambre à coucher
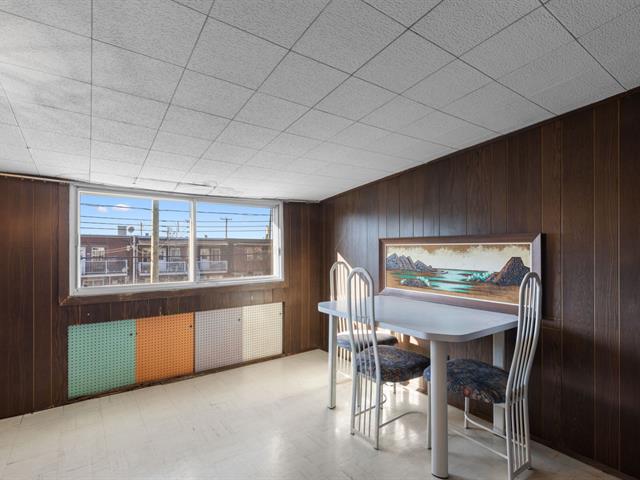 Chambre à coucher
Chambre à coucher
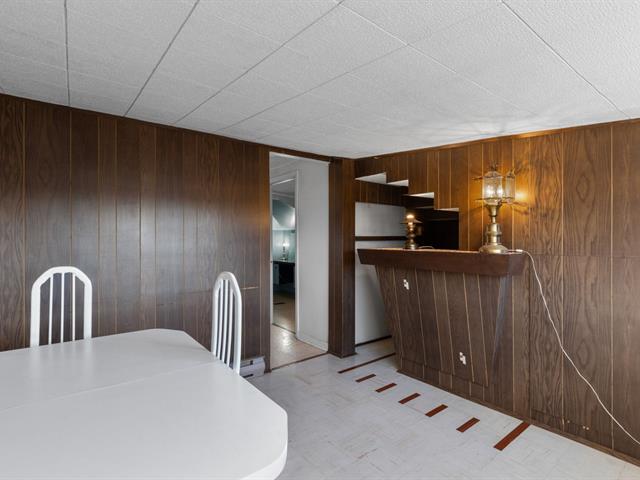 Chambre à coucher
Chambre à coucher
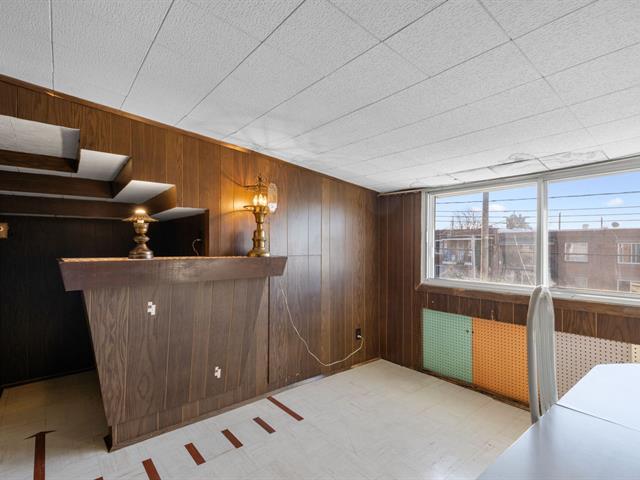 Chambre à coucher
Chambre à coucher
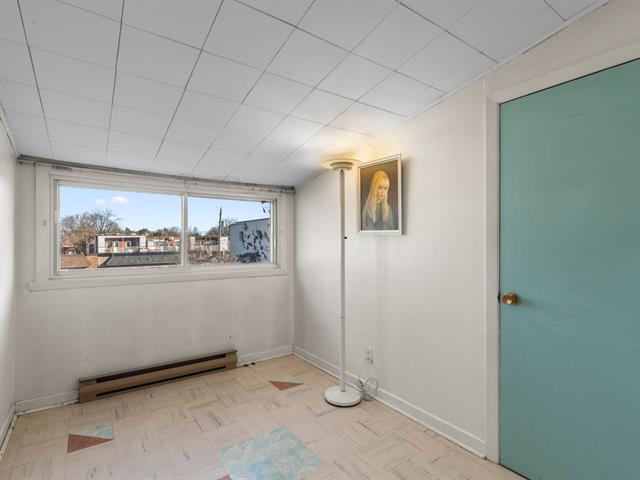 Escalier
Escalier
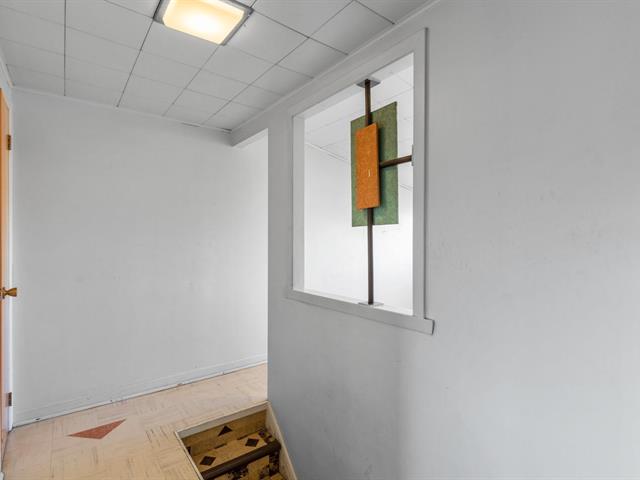 Sous-sol
Sous-sol
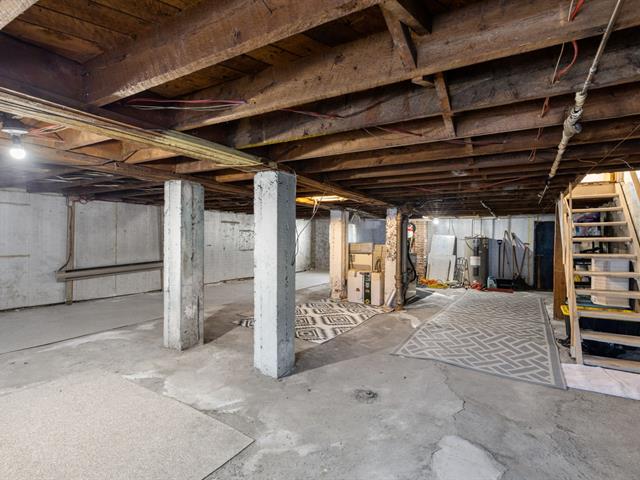 Sous-sol
Sous-sol
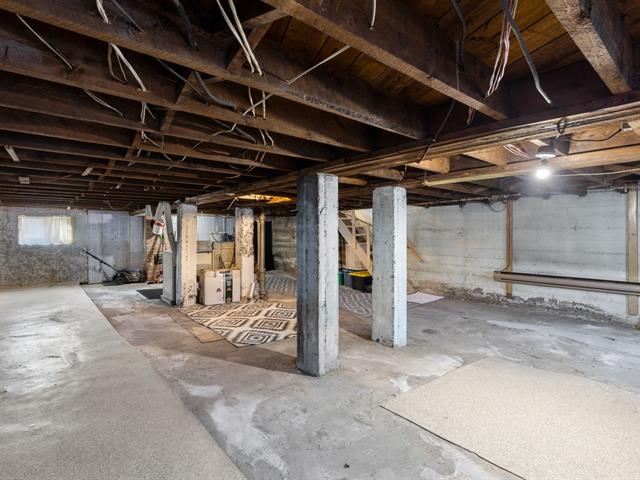 Sous-sol
Sous-sol
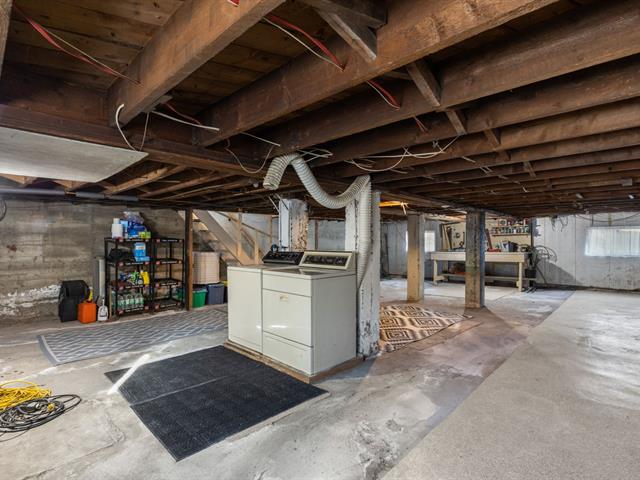 Terrasse
Terrasse
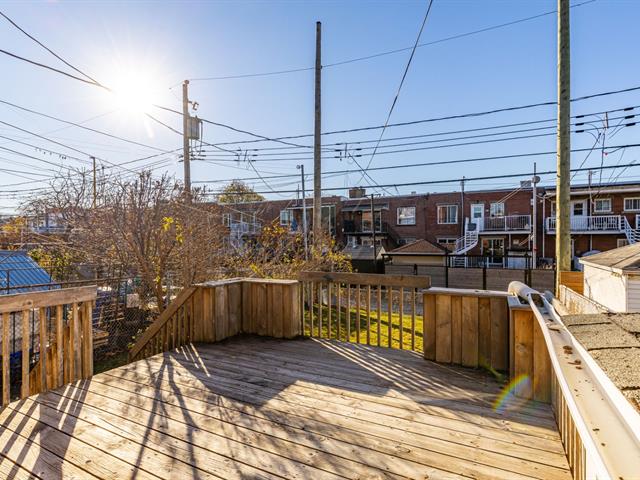 Cour
Cour
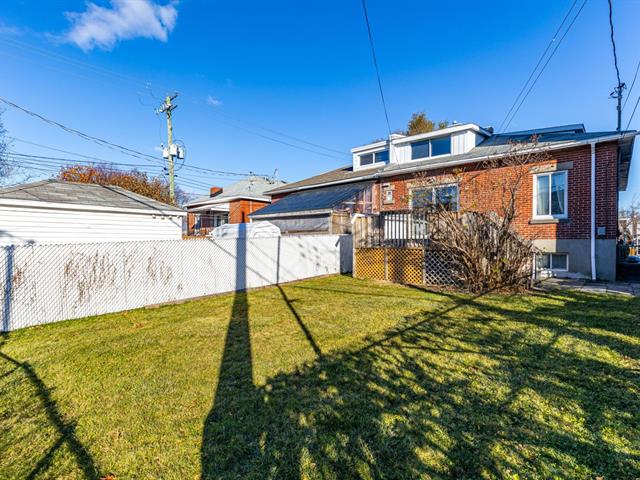 Cour
Cour
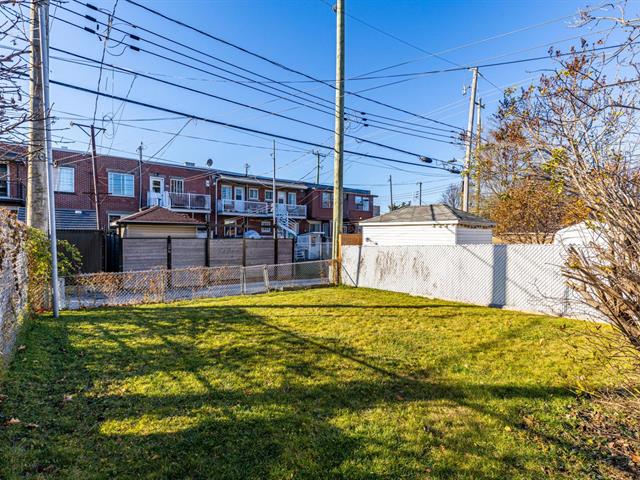 Façade
Façade
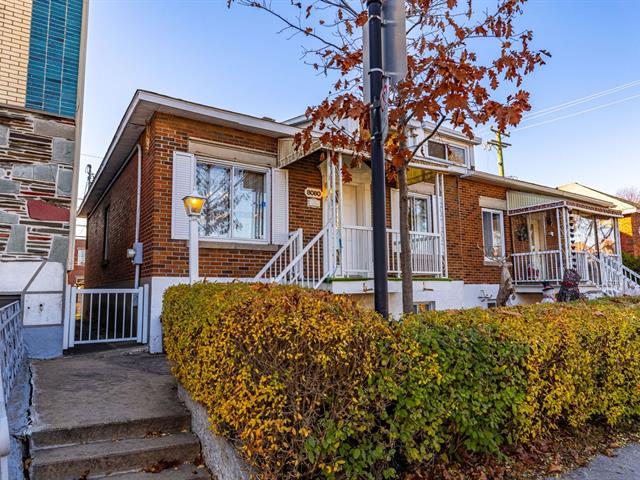 Façade
Façade
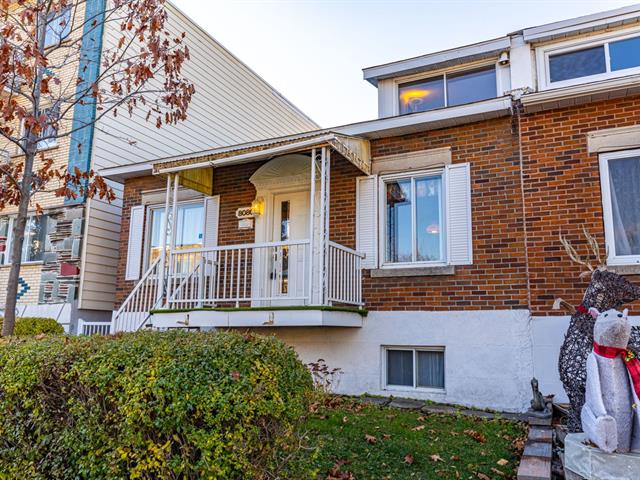
| Property Type | Two or more storey | Year of construction | 1952 |
| Type of building | Semi-detached | Trade possible | |
| Building dimensions | 26.00 ft. x 38.00 ft. | Certificate of Location | |
| Living Area | |||
| Lot dimensions | 30.00 ft. x 93.00 ft. | Deed of Sale Signature | 30 days |
| Zoning | Residential |
| Pool | |||
| Water supply | Municipality | Parking | |
| Foundation | Poured concrete | Driveway | |
| Roofing | Asphalt shingles | Garage | |
| Siding | Lot | Fenced | |
| Windows | Aluminum | Topography | Flat |
| Window Type | Sliding | Distinctive Features | |
| Energy/Heating | Electricity | View | |
| Basement | Unfinished, Separate entrance, 6 feet and over | Proximity | Public transport, Cross-country skiing, High school, Elementary school, Bicycle path, Park - green area, Hospital, Daycare centre, Cegep, Highway |
| Bathroom |
| Sewage system | Municipal sewer | Equipment available | Alarm system, Private yard |
| Heating system | Electric baseboard units |
| Rooms | LEVEL | DIMENSIONS | Type of flooring | Additional information |
|---|---|---|---|---|
| Hallway | Ground floor | 4.0x3.4 ft. | Ceramic tiles | |
| Living room | Ground floor | 11.9x10.5 ft. | Wood | |
| Kitchen | Ground floor | 13.9x13.9 ft. - irr | Ceramic tiles | Double sink, patio door |
| Primary bedroom | Ground floor | 14.1x10.4 ft. | Carpet | |
| Bedroom | Ground floor | 11.6x10.4 ft. | Wood | |
| Bedroom | Ground floor | 10.5x10.2 ft. | Wood | |
| Bathroom | Ground floor | 7.8x4.11 ft. | Ceramic tiles | |
| Other | Ground floor | 18.4x3.2 ft. | Ceramic tiles | |
| Bedroom | 2nd floor | 10.0x7.4 ft. | Flexible floor coverings | |
| Bedroom | 2nd floor | 13.1x10.7 ft. | Flexible floor coverings | |
| Bedroom | 2nd floor | 10.6x9.7 ft. | Flexible floor coverings | |
| Other | Basement | 35.8x24.0 ft. | Concrete | Unfinished, height 6 feet 2 |
Cottage ideally located in Villeray about fifteen minutes
from the Jean-Talon Hospital and the Fabre metro station.
The property benefits from a large sunny courtyard, perfect
for spending quality time outdoors
6 closed bedrooms with windows are waiting to be fitted out
according to your needs
Welcoming kitchen opening onto a large terrace
The unfinished basement has a height of 6 feet 2 and an
exterior exit to the backyard
---- Nearby in the Villeray district ----
- Parc Frédérick Bach: very large park where it is possible
to cross-country ski in winter, jog, etc.
- Parc Tillemont: play module and paddling pool renovated
in 2020-2021
- Parc Gabriel-Sagard: play module
- Elementary school, secondary school, daycares within
walking distance as well as Collège André Grasset
- 15 minutes walk from the Fabre metro station
- 6 minutes walk from CLSC Villeray
- The location between De Lorimier and Papineau makes
public transport easy easy access by bus
- Many local shops and restaurants
- Large surface shops at the Papineau roundabout
- Quick access to highway 40
We use cookies to give you the best possible experience on our website.
By continuing to browse, you agree to our website’s use of cookies. To learn more click here.