We use cookies to give you the best possible experience on our website.
By continuing to browse, you agree to our website’s use of cookies. To learn more click here.
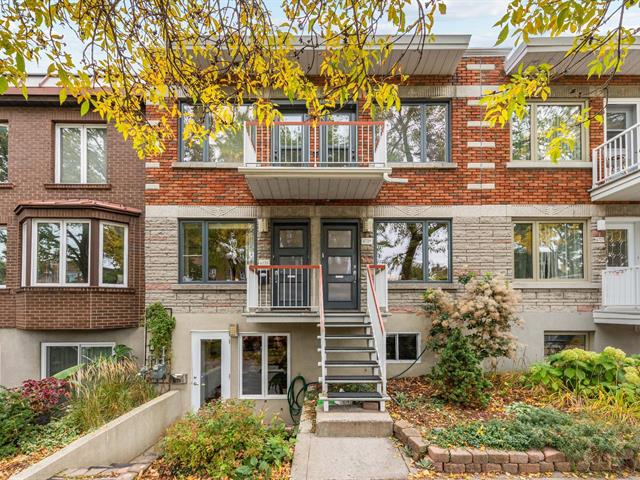
 Vue
Vue
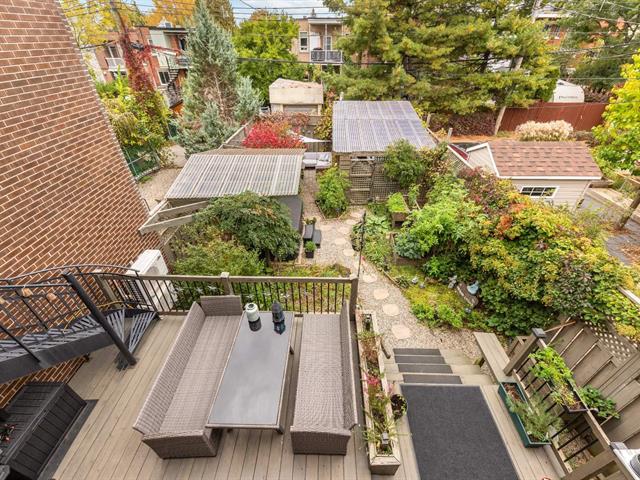 Terrasse
Terrasse
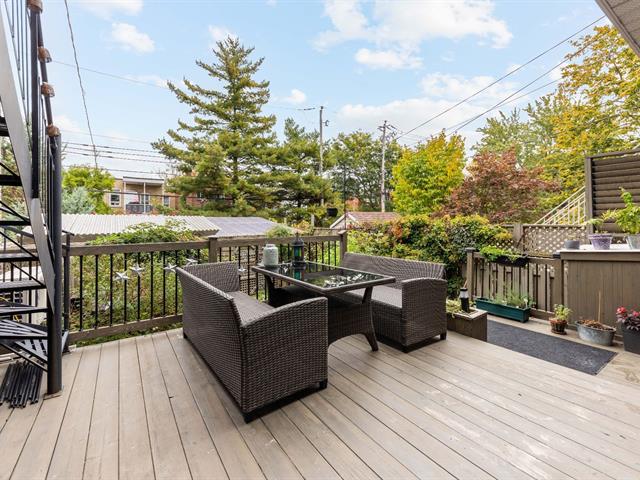 Cour
Cour
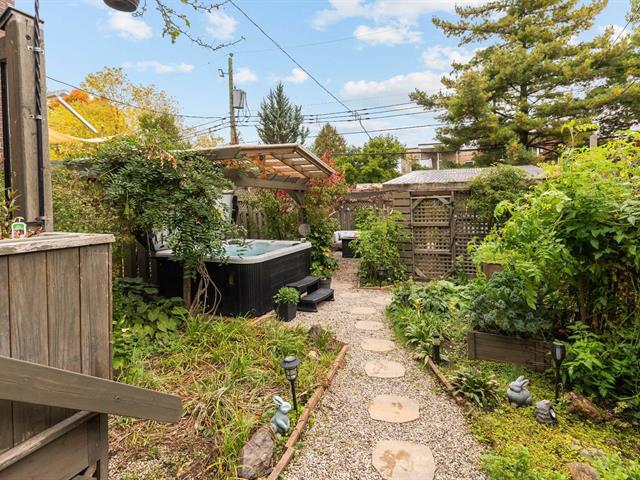 Terrasse
Terrasse
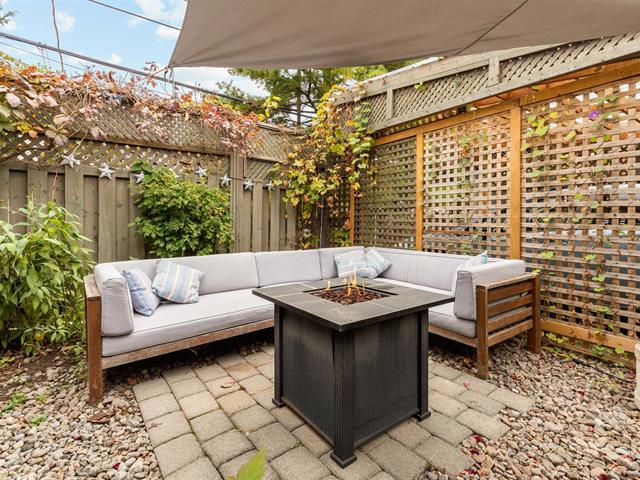 Spa
Spa
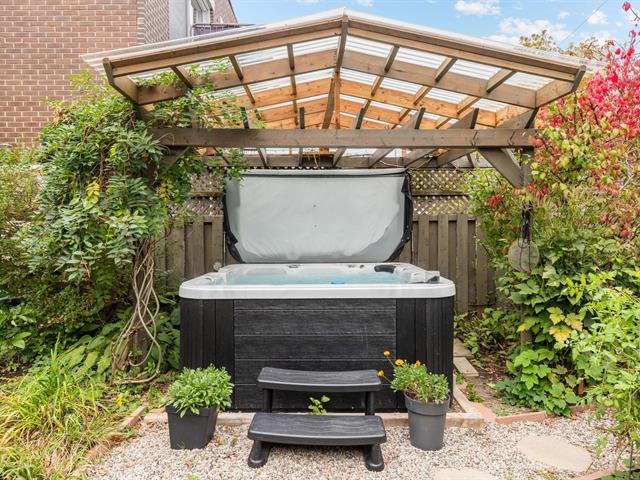 Stationnement
Stationnement
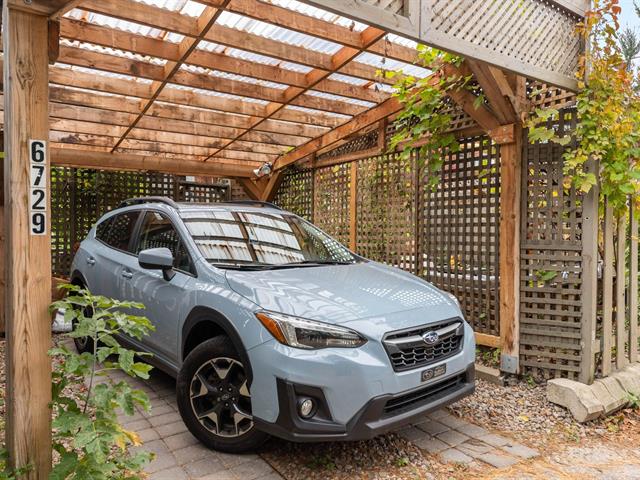 Hall d'entrée
Hall d'entrée
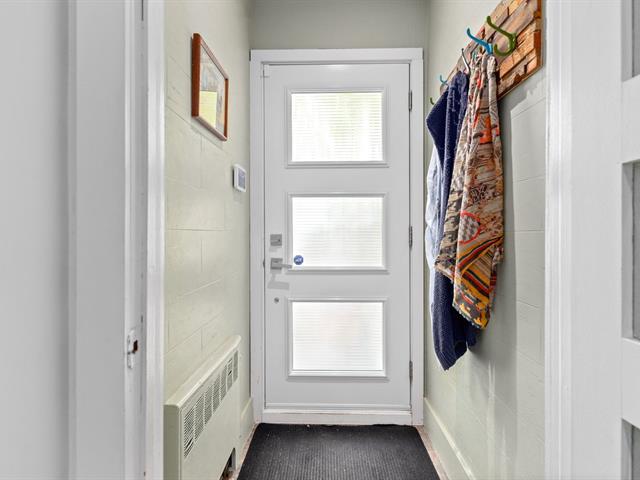 PASAGEWAY
PASAGEWAY
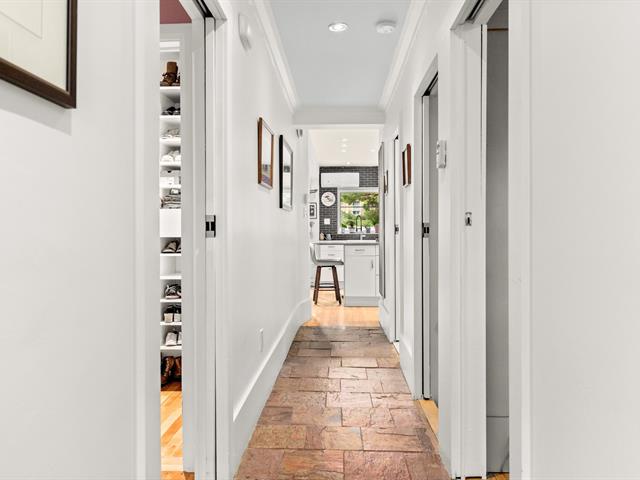 Cuisine
Cuisine
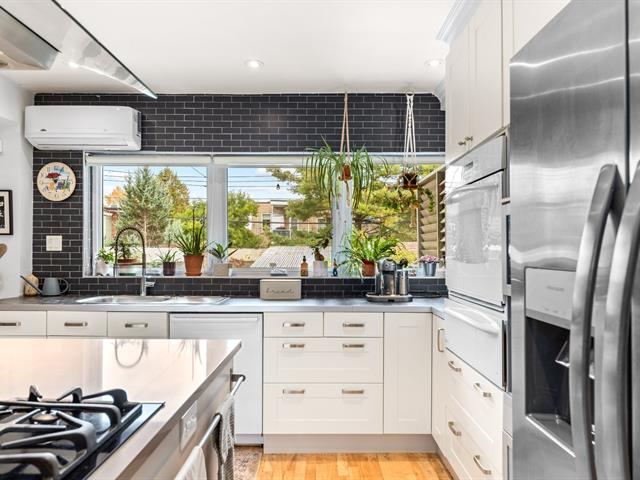 Cuisine
Cuisine
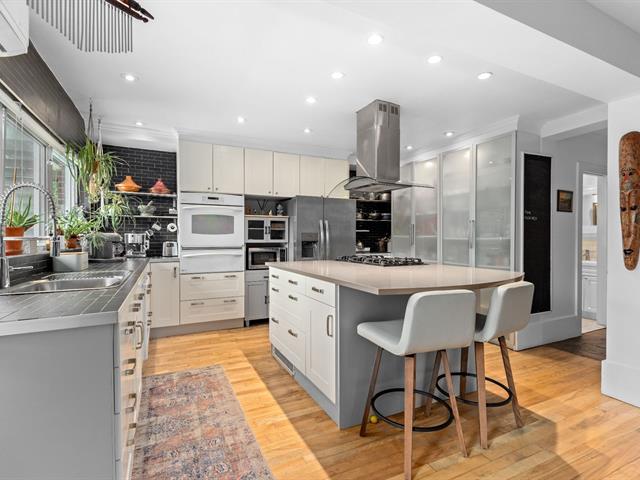 Cuisine
Cuisine
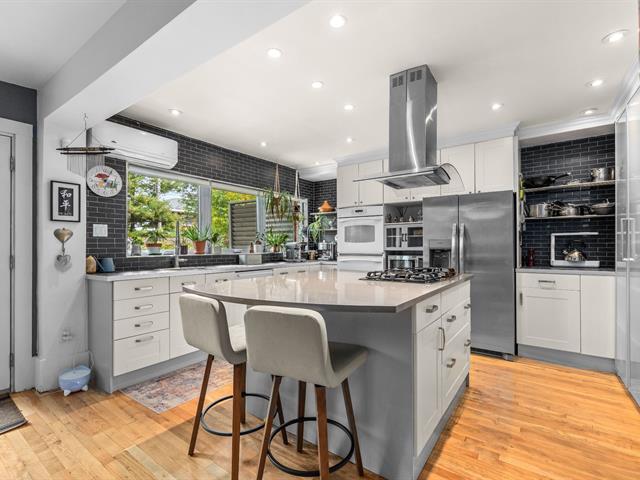 Vue d'ensemble
Vue d'ensemble
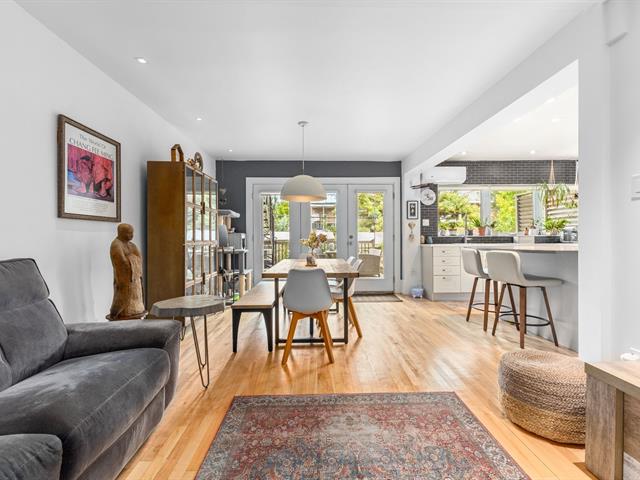 Vue d'ensemble
Vue d'ensemble
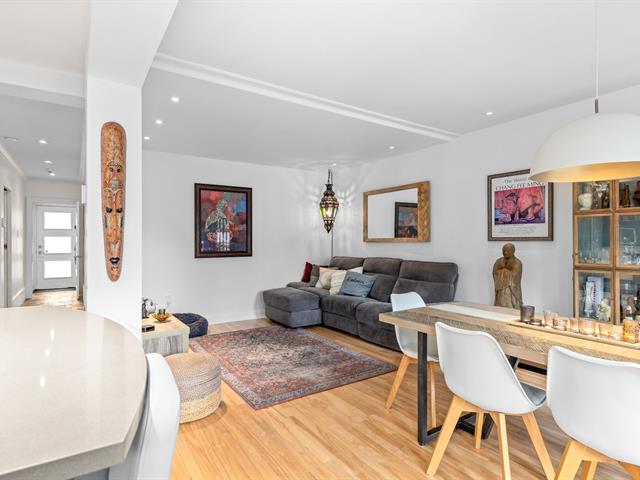 Chambre à coucher principale
Chambre à coucher principale
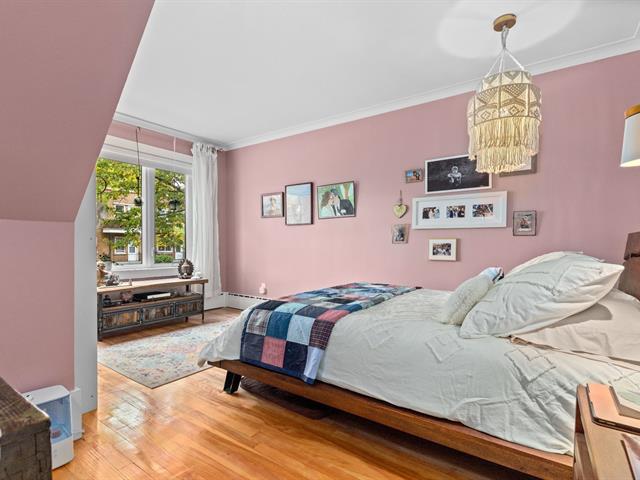 Chambre à coucher principale
Chambre à coucher principale
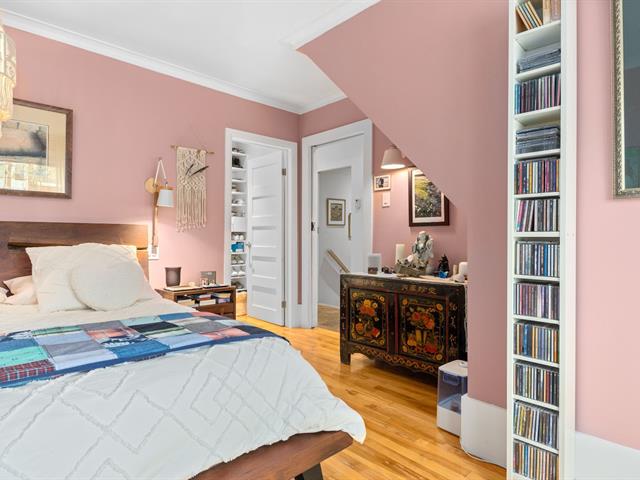 Chambre à coucher principale
Chambre à coucher principale
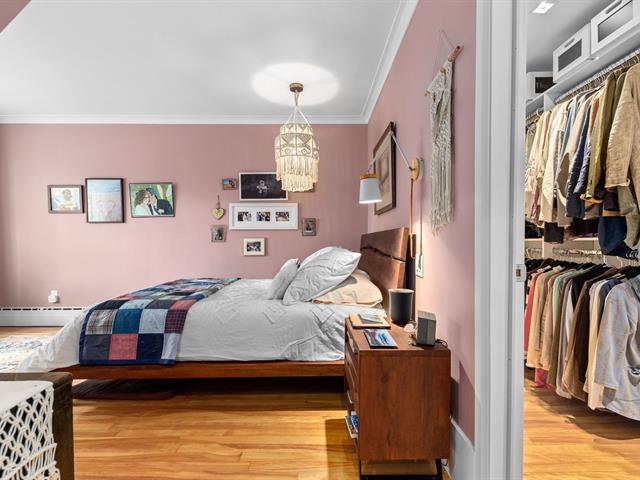 Chambre à coucher
Chambre à coucher
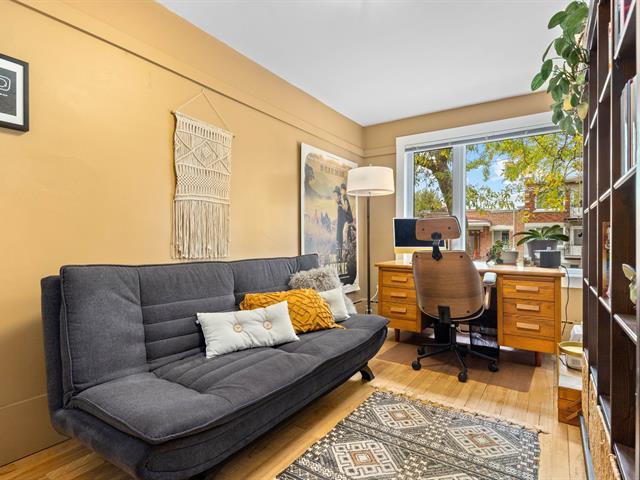 Chambre à coucher
Chambre à coucher
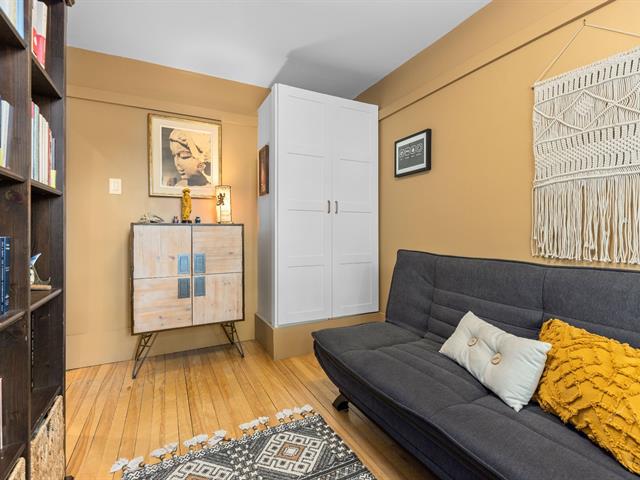 Salle de bains
Salle de bains
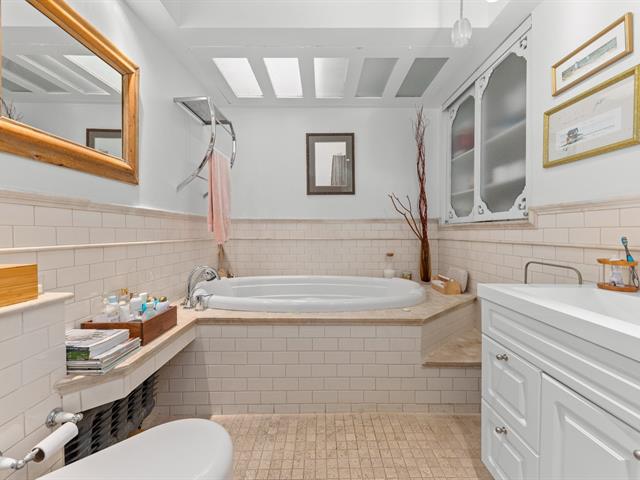 PASAGEWAY
PASAGEWAY
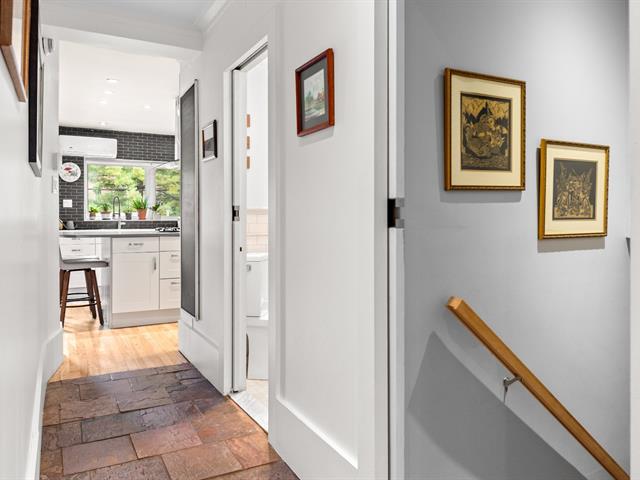 Salle familiale
Salle familiale
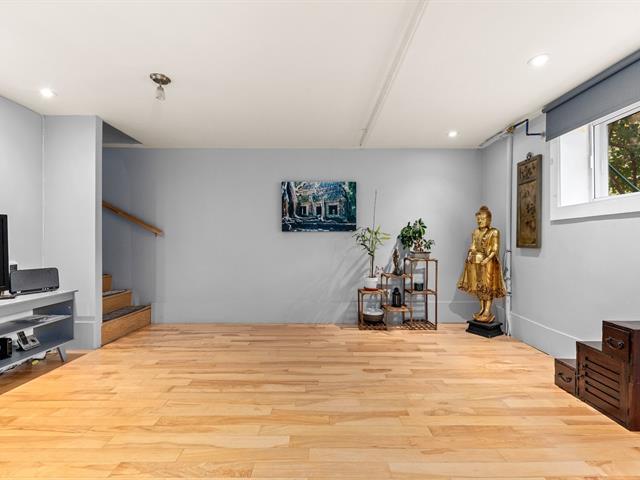 Salle familiale
Salle familiale
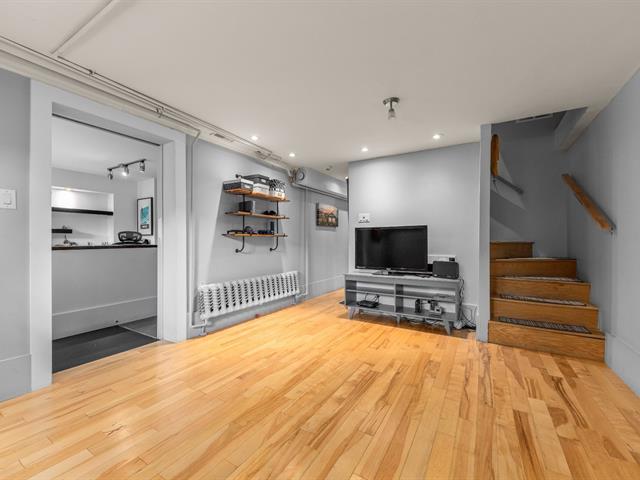 Salle familiale
Salle familiale
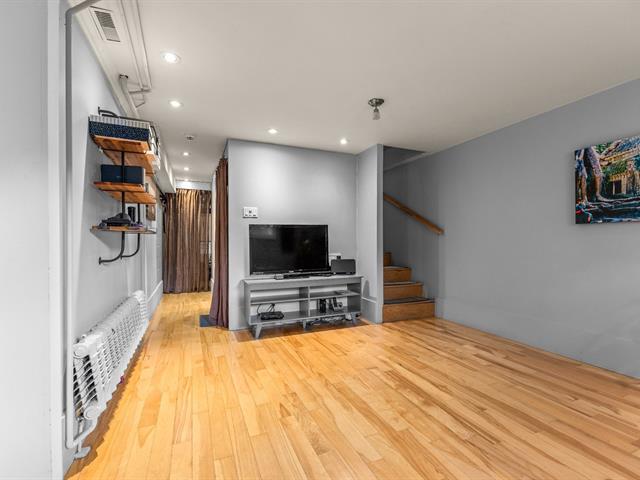 Salle de bains
Salle de bains
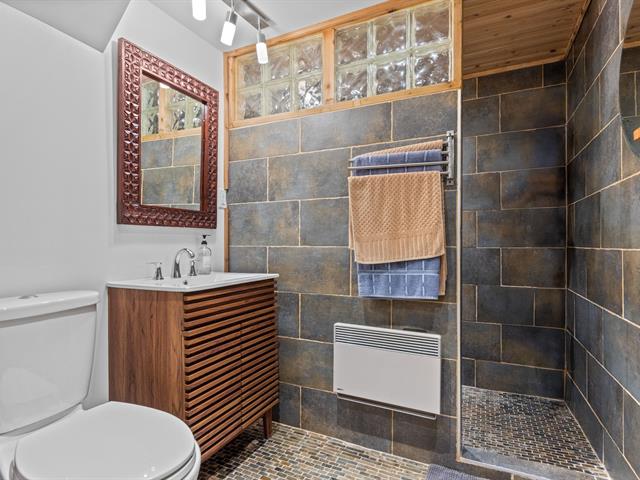 Sous-sol
Sous-sol
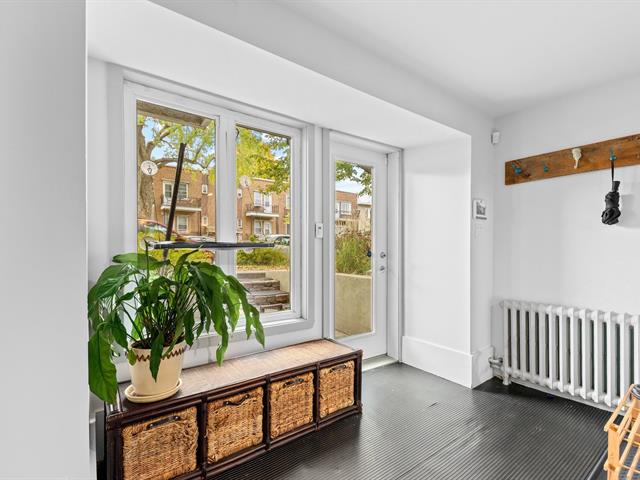 Sous-sol
Sous-sol
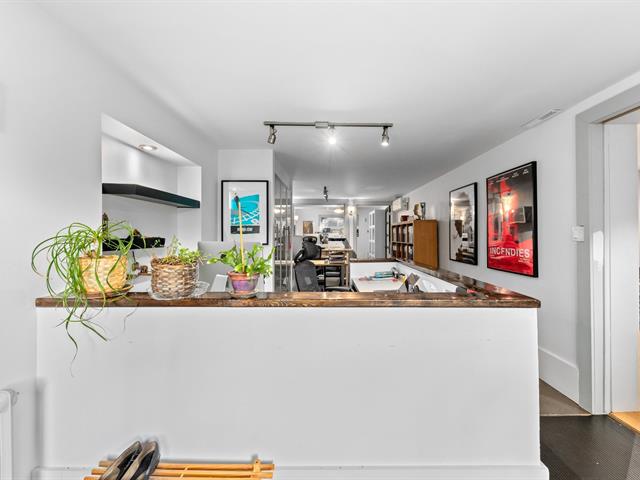 Sous-sol
Sous-sol
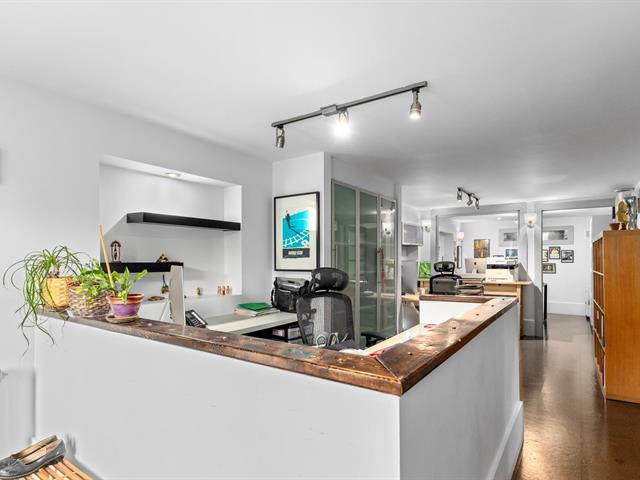 Sous-sol
Sous-sol
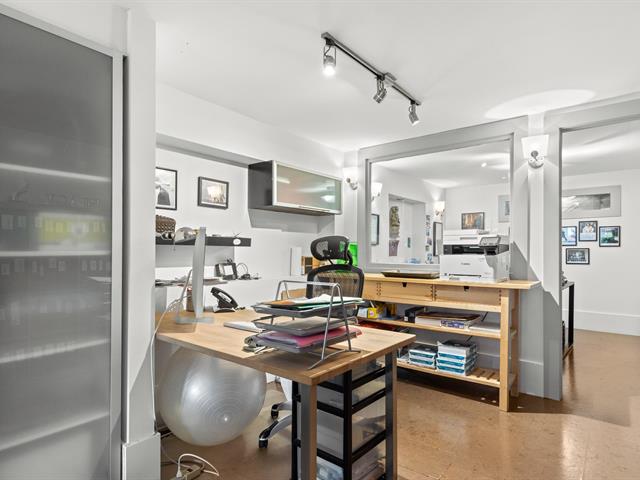 Sous-sol
Sous-sol
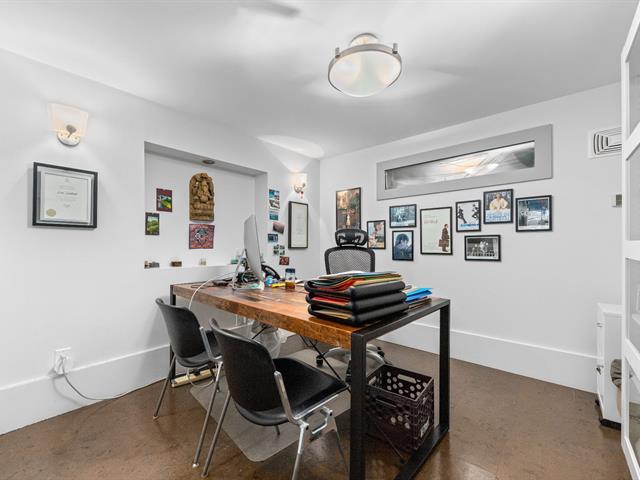 Salle de lavage
Salle de lavage
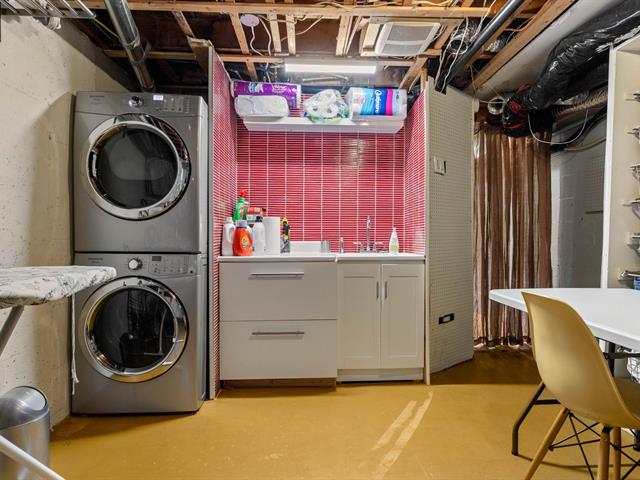 Salle de lavage
Salle de lavage
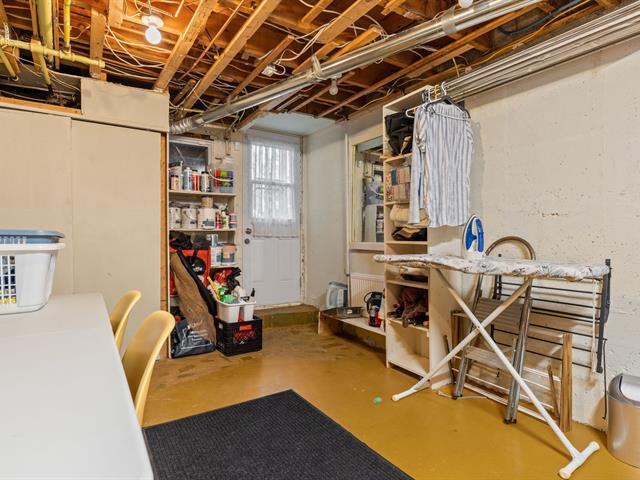 Hall d'entrée
Hall d'entrée
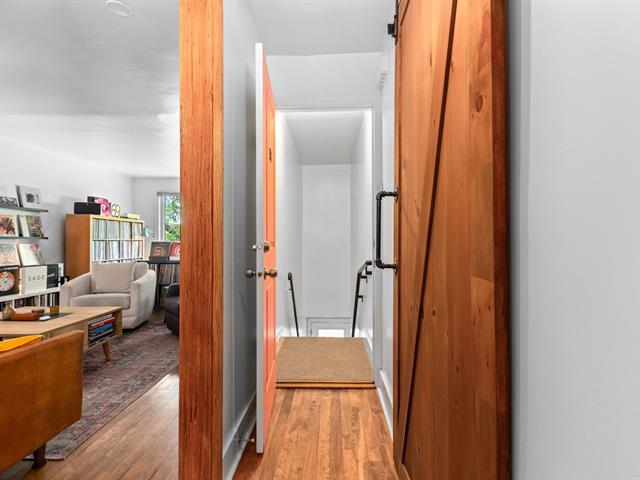 Autre
Autre
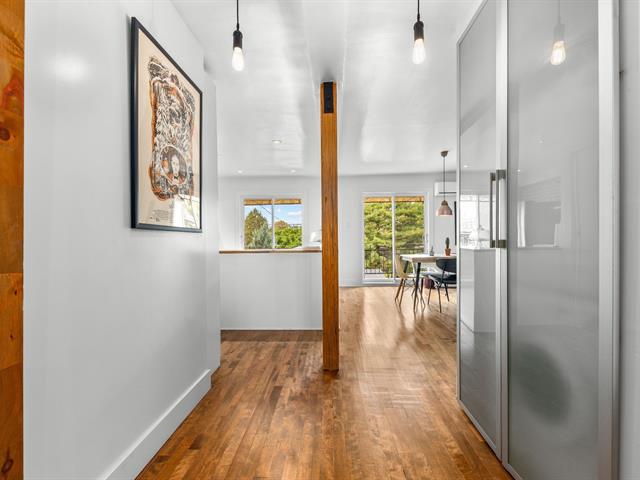 Vue d'ensemble
Vue d'ensemble
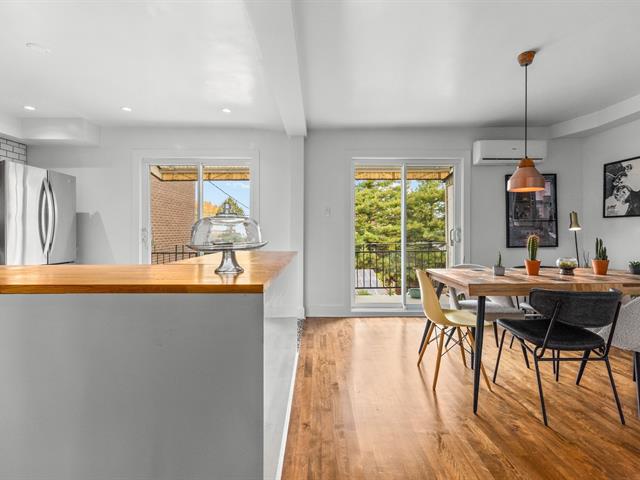 Cuisine
Cuisine
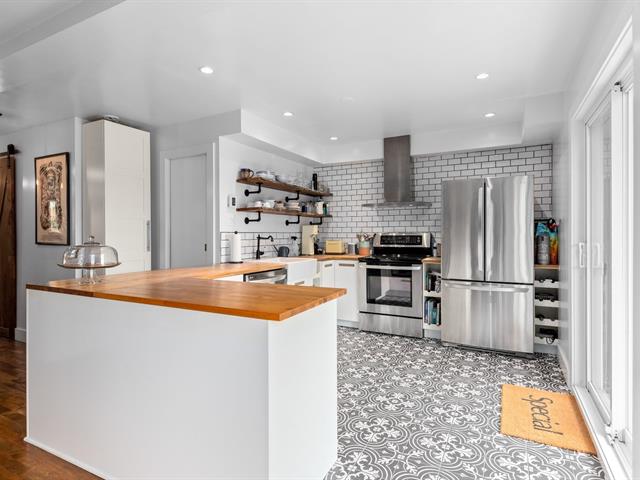 Cuisine
Cuisine
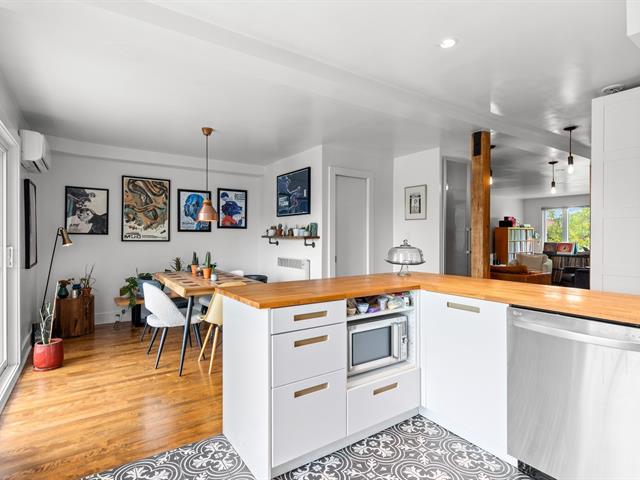 Salle à manger
Salle à manger
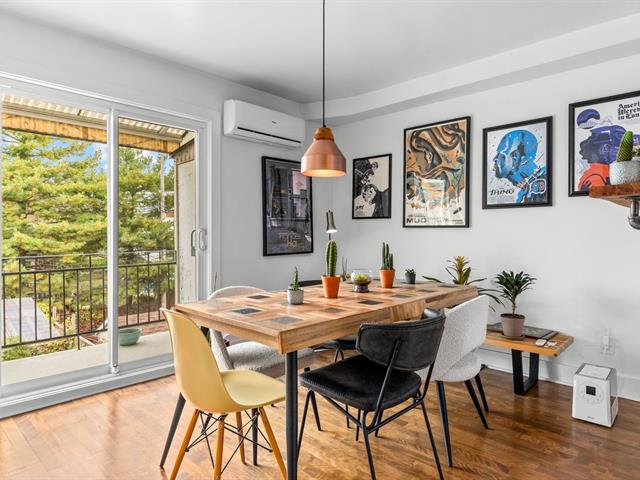 Salle à manger
Salle à manger
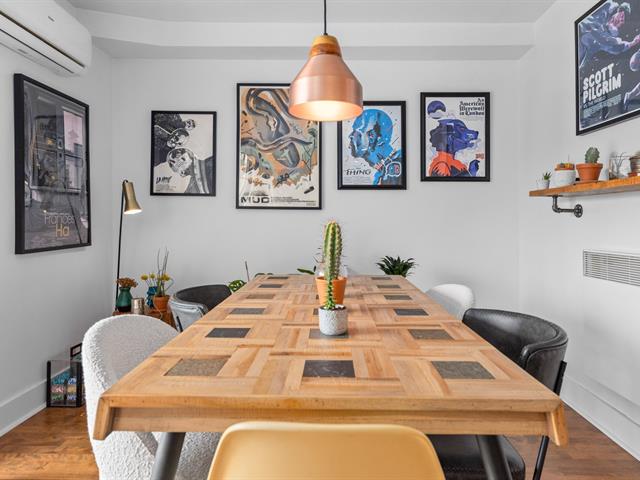 Salon
Salon
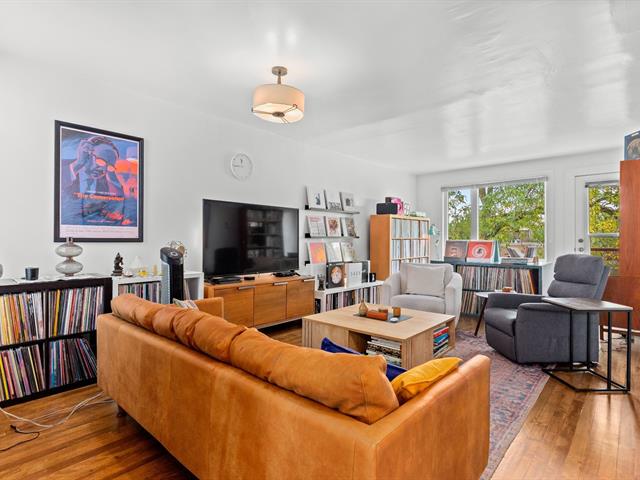 Salon
Salon
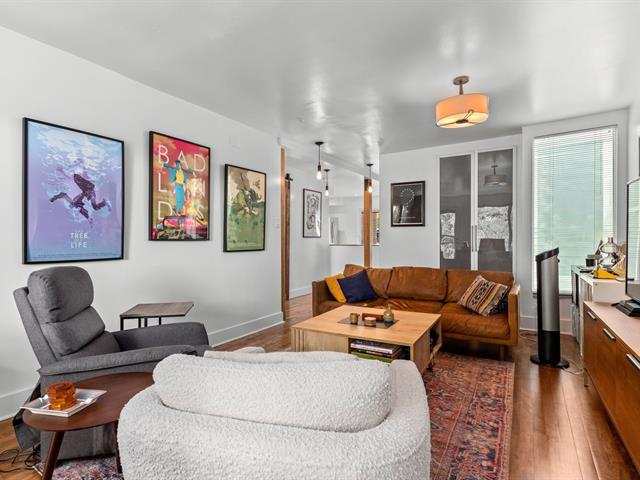 Autre
Autre
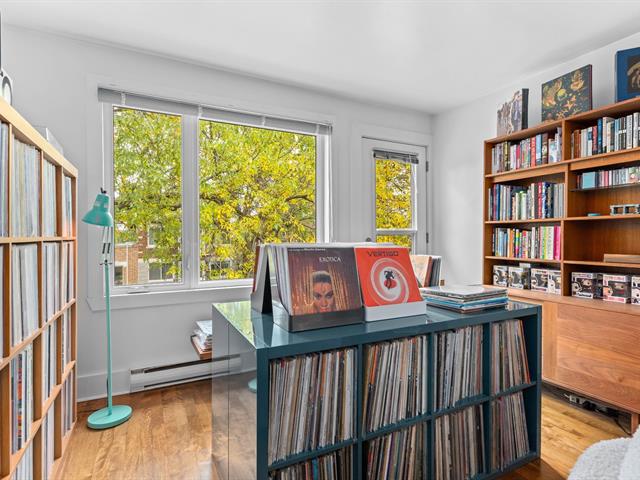 Chambre à coucher
Chambre à coucher
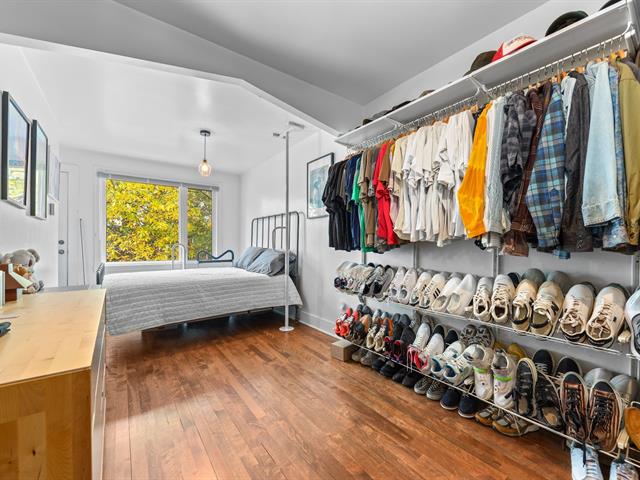 Autre
Autre
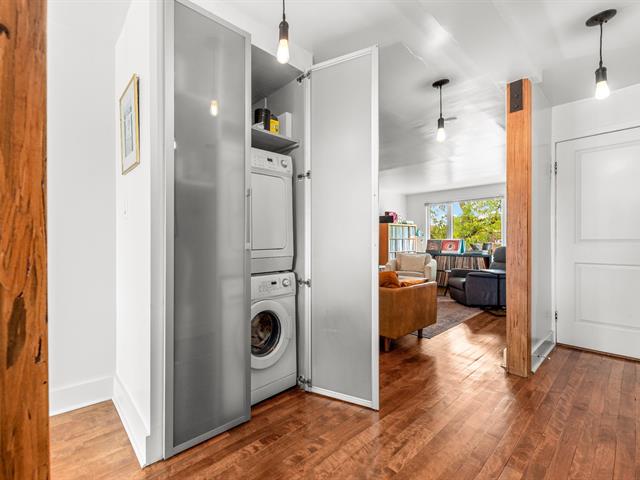 Salle de bains
Salle de bains
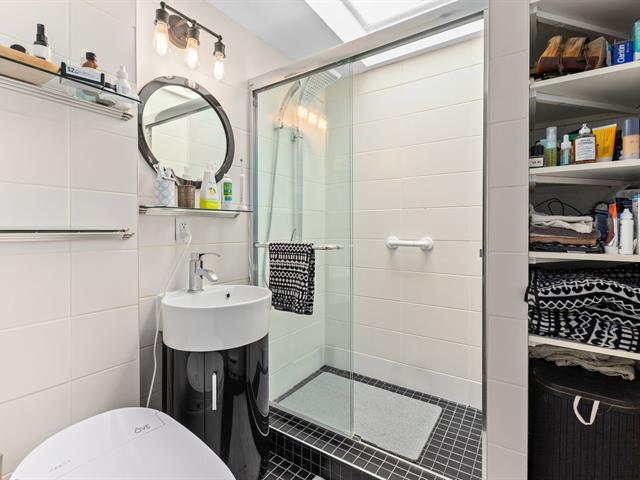 Salle de bains
Salle de bains
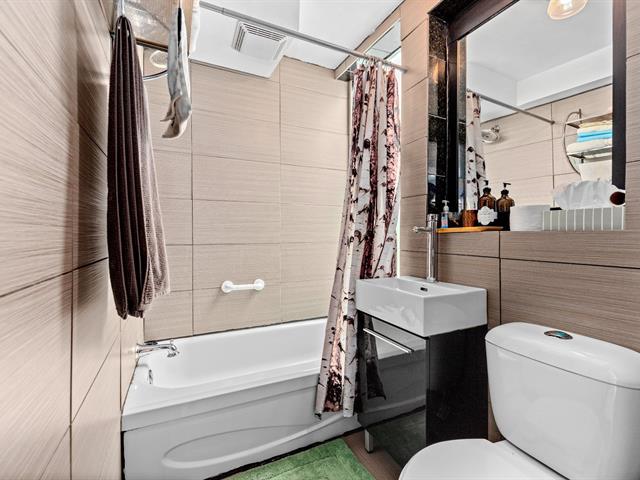 Balcon
Balcon
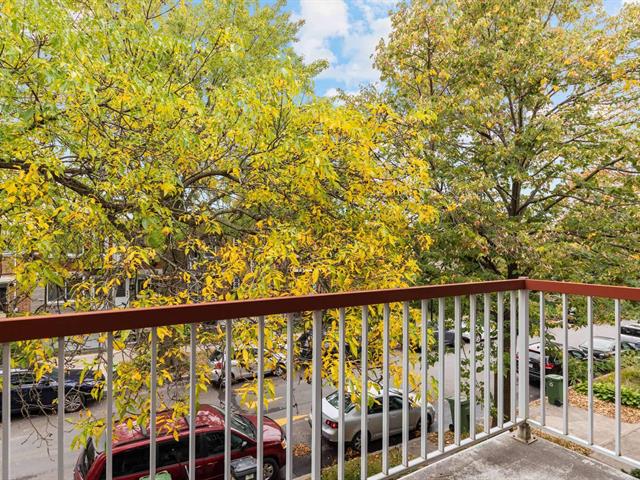 Balcon
Balcon
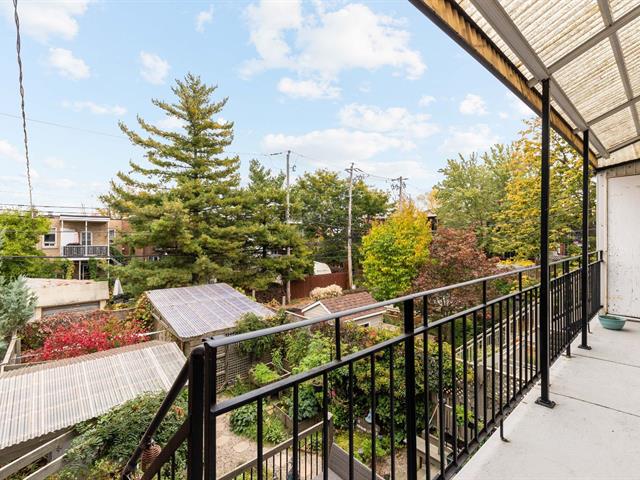 Photo aérienne
Photo aérienne
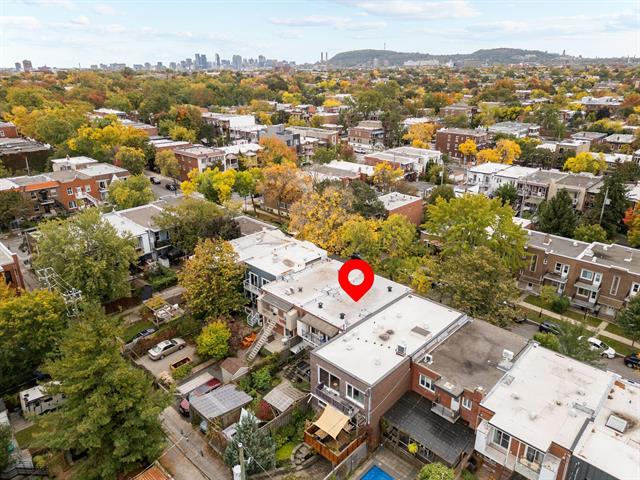 Photo aérienne
Photo aérienne
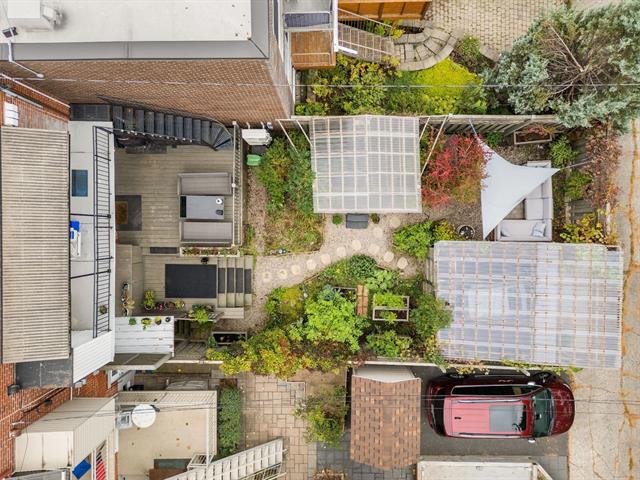 Photo aérienne
Photo aérienne
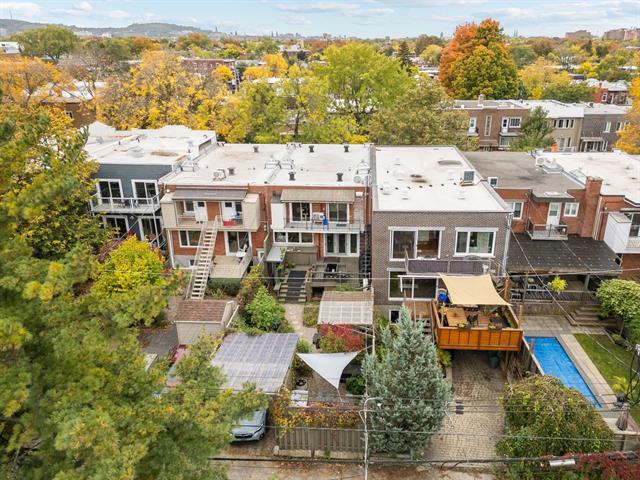 Autre
Autre
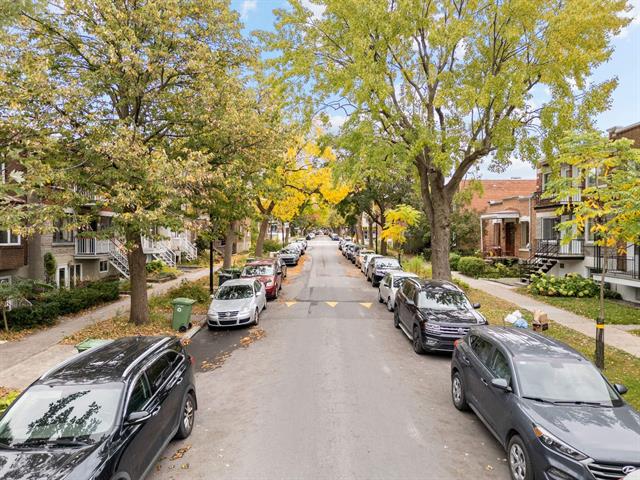 Façade
Façade
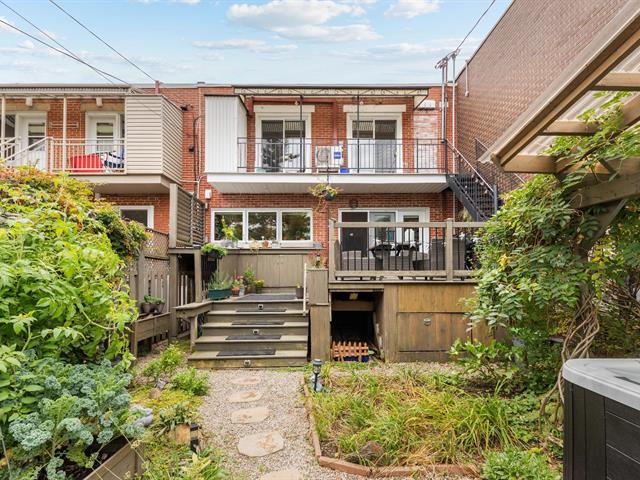 Façade
Façade
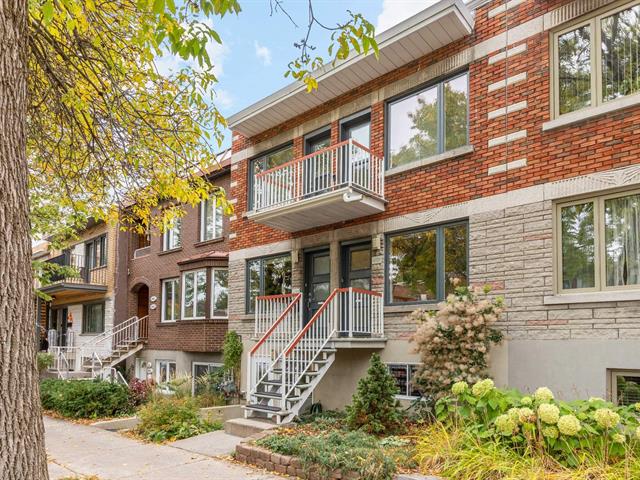 Stationnement
Stationnement
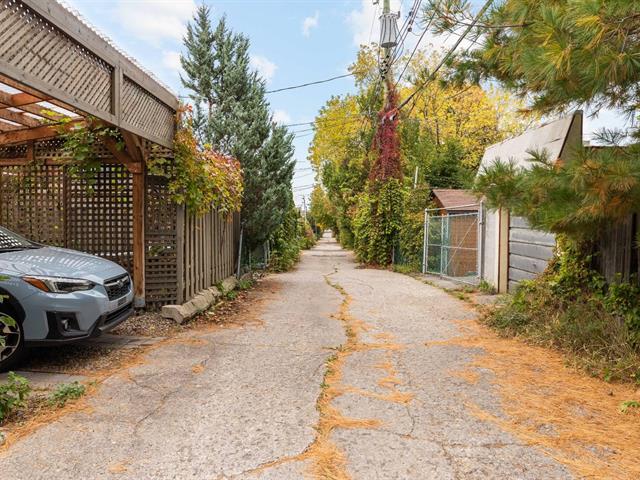 Plan (croquis)
Plan (croquis)
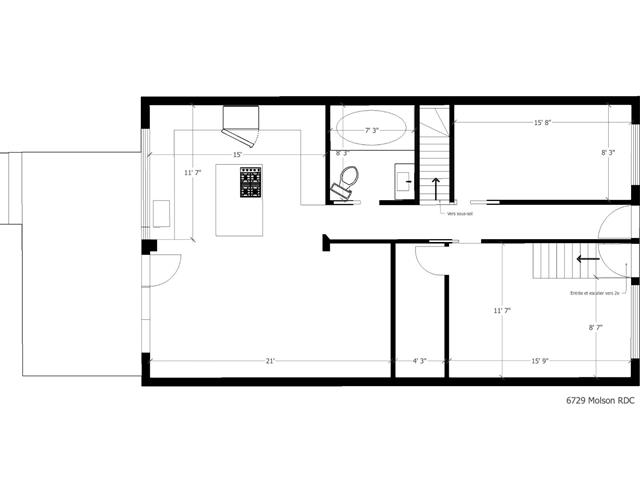 Plan (croquis)
Plan (croquis)
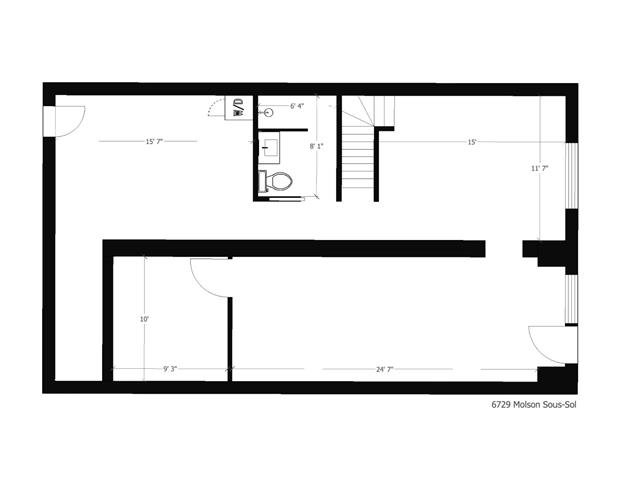 Plan (croquis)
Plan (croquis)
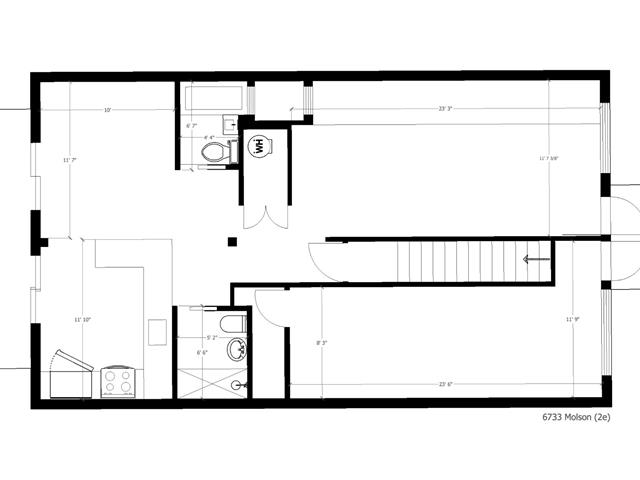
| Property Type | Duplex | Year of construction | 1959 |
| Type of building | Attached | Trade possible | |
| Building dimensions | 25.00 ft. x 42.90 ft. | Certificate of Location | |
| Living Area | 3,217.00 sq. ft. | ||
| Lot dimensions | 25.50 ft. x 105.00 ft. | Deed of Sale Signature | |
| Zoning | Residential |
| Pool | |||
| Water supply | Municipality | Parking | In carport (1) |
| Foundation | Poured concrete | Driveway | Plain paving stone |
| Roofing | Asphalt and gravel | Garage | |
| Siding | Brick | Lot | |
| Windows | Topography | ||
| Window Type | Distinctive Features | ||
| Energy/Heating | Natural gas | View | |
| Basement | Finished basement, 6 feet and over | Proximity | Public transport, High school, Elementary school, Park - green area, Daycare centre, Cegep |
| Bathroom |
| Sewage system | Municipal sewer | Equipment available | Wall-mounted heat pump |
| Heating system | Hot water | Rental appliances | Water heater |
| Carport | Other |
| Rooms | LEVEL | DIMENSIONS | Type of flooring | Additional information |
|---|---|---|---|---|
| Living room | 2nd floor | 23.3x11.7 ft. | Wood | |
| Living room | Ground floor | 21x11.7 ft. | Wood | |
| Kitchen | 2nd floor | 21x10 ft. | Ceramic tiles | |
| Kitchen | Ground floor | 11.7x15 ft. | Wood | |
| Bedroom | 2nd floor | 23.6x8.3 ft. | Wood | |
| Primary bedroom | Ground floor | 15.9x8.7 ft. | Wood | |
| Bathroom | 2nd floor | 6.7x4.4 ft. | Ceramic tiles | |
| Walk-in closet | Ground floor | 11.7x4.3 ft. | Wood | |
| Bathroom | 2nd floor | 5.2x6.6 ft. | Ceramic tiles | |
| Bedroom | Ground floor | 15.8x8.3 ft. | Wood | |
| Bathroom | Ground floor | 7.3x8.3 ft. | Ceramic tiles | |
| Family room | Ground floor | 15x11.7 ft. | Wood | |
| Bathroom | Ground floor | 6.4x8.1 ft. | Ceramic tiles | |
| Laundry room | Ground floor | 15.7x11.7 ft. | Concrete | |
| Home office | Ground floor | 24.7x10 ft. | Linoleum | |
| Home office | Ground floor | 9.3x10 ft. | Linoleum |
Located in the Rosemont--La Petite-Patrie borough, this
neighborhood is known for its friendly atmosphere and
cultural diversity.
**Area Features:**
**Accessibility:** The area offers excellent access to
public transportation, including the metro and bus lines,
making it easy to reach downtown and other parts of
Montreal.
**Amenities:** A variety of shops, restaurants, and local
services make this a convenient place for residents. Local
markets and independent boutiques add to the neighborhood's
charm.
**Green Spaces:** Nearby parks and green spaces, like
Molson Park, offer outdoor recreation options, whether for
picnics, walks, or sports activities.
**Community:** The area is characterized by a close-knit
community with many local activities and events, fostering
a warm and welcoming atmosphere.
**Education:** The neighborhood is well-served by public
and private schools, making it attractive for families.
**Culture and Art:** Proximity to various cultural and arts
centers enriches the residents' experience, offering
opportunities to enjoy shows, exhibitions, and community
activities.
In summary, the area of 6729-6733 Rue Molson in Montreal
stands out for its pleasant atmosphere, diverse amenities,
and accessibility, making it an ideal place to live and
invest. Whether you're looking for a dynamic place to call
home or a smart real estate investment, this neighborhood
is sure to meet your expectations.
Don't miss this unique opportunity to acquire a quality
property that combines comfort and profitability. Contact
us today to schedule a visit!
We use cookies to give you the best possible experience on our website.
By continuing to browse, you agree to our website’s use of cookies. To learn more click here.